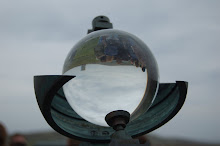.jpg) The construction of the garden has been split in to three phases :
The construction of the garden has been split in to three phases :Phase 1 : Hard landscaping - including paths, areas for planting and lighting.
Phase 2: Main permanent features, such as the water feature and benches.
Phase 3 : Other features, such as planting and artworks.
At the moment the project has enough funds to finance Phase 1,
but needs to raise more to realise the rest of the garden.
We are looking for sponsors if any potential donors are reading this!
Please get in touch!
The image above is a draughtsman's scale drawing for Phase 1, for the building contractors, local company Elphistone and Howard , to work with.
 Late October on the site. With snow!
Late October on the site. With snow!


.jpg) The construction of the garden has been split in to three phases :
The construction of the garden has been split in to three phases : The garden space will be partly paved using Enviroglass Slabs, which everyone seemed to like. Enviroglass are a local company mainly producing concrete slabs in which recycled glass is the main ingredient.
The garden space will be partly paved using Enviroglass Slabs, which everyone seemed to like. Enviroglass are a local company mainly producing concrete slabs in which recycled glass is the main ingredient.

